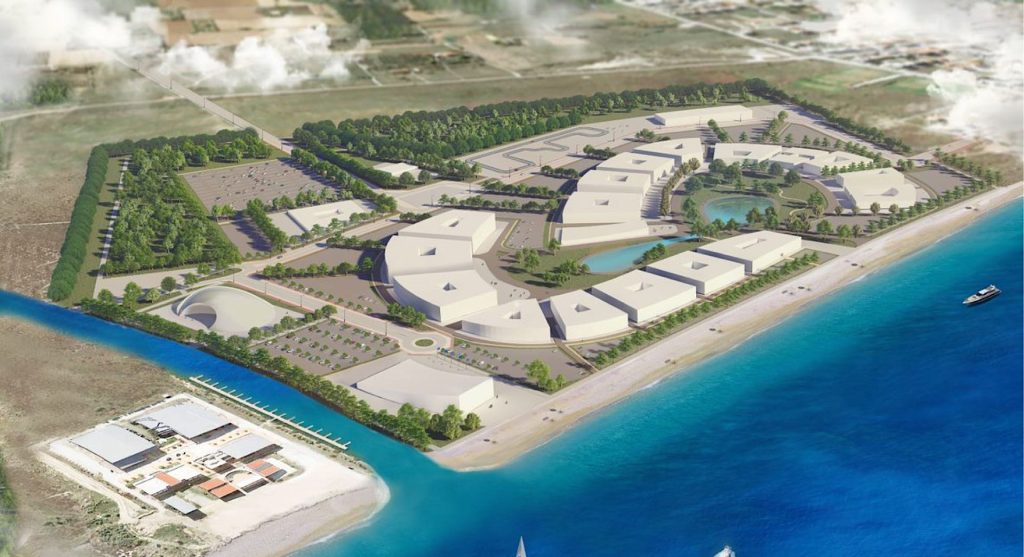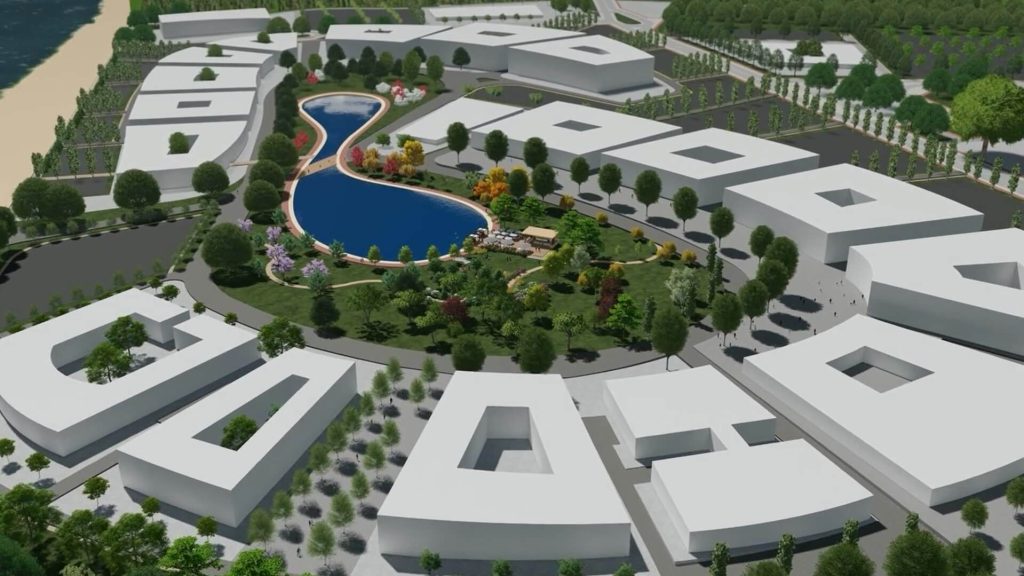New Contemporary Tech Innovation Park in Thessaloniki
A major investment project with an initially estimated budget of over €100 million in Thessaloniki, has entered the final stage of the environmental licensing process. The total budget is expected to increase through additional investments by the project’s end users.
The Environmental Impact Assessment for the establishment and development of the Business Park, Thess-INTEC, in Thessaloniki has already entered public consultation. The process will last for approximately two months, until 23/04/2025. The Business Park Development Company EANEP Thess-INTEC S.A. is the competent authority responsible for the development, implementation, and operation of the Business Park. The number of users of the Technology Park, once fully developed, is estimated at 7,043.
The Innovation Park will include, among other things, offices, laboratories and training facilities, recreational areas, meeting and conference rooms, office spaces for rent to third-party businesses, a Conference and Exhibition Center, a hotel unit, restaurants, cafes, retail stores, and venues for social and cultural events, etc. The Development and Management Company will also offer plots of land for long-term lease to third parties.

Thess-INTEC is located in Peraia, part of the Thermaikos Municipality near Thessaloniki. It lies between the town of Peraia and “Makedonia” Airport, as well as between the seafront and the Thessaloniki–Michaniona road, about 25 kilometers from the city center. The site spans 756,968.38 m².
Ο στόχος της επένδυσης.
The main objective of the Project is the creation of the first national 4th generation Technology Park of international standards in Greece, aiming to facilitate collaboration and knowledge exchange between research teams and industrial and business partners from Greece and abroad, with a focus on developing cutting-edge innovative products and services.
During the initial development phase of the Thess INTEC Technology Park, building facilities will be constructed to accommodate 5,500 sq.m. of office space and 5,000 m² of laboratories. These will house the Park’s Administration, the Business Incubator, and the research teams of the Park’s Mega-Projects. Thess INTEC will host high-growth innovation “Mega-Projects” focused on selected technological and industrial sectors.
The estimated total budget (final studies) for the infrastructure networks and the administration building of the project amounts to €73.8 million , the largest expenditure of which concerns earthworks and soil improvement works (€38,898,492.63), followed by the construction of the administration building of the Business Park (€21,743,521.00). Additionally, expenses are also calculated, among others, for the construction of necessary flood protection measures (€5,032,996.76) to be implemented by the Region of Central Macedonia, as well as for the connection to the external road network (€3,722,087.02).
Βασικές Λειτουργικές Μονάδες του Πάρκου.
The Thess-INTEC will provide specially designed spaces for all companies and R&D teams that have agreed to collaborate as users. These spaces will include offices, laboratories, and training areas. Some of the spaces will include shared laboratories and specialized technological equipment, available to both tenants and non-tenants – collaborating companies, assigned by the Park’s Development and Management Company. The shared laboratory facilities will be operated and maintained by specialized teams of professional engineers.
It will also provide furnished thermal management spaces within the central administration building for rent to start-ups and/or innovative SMEs, capable of hosting 20 to 30 companies. The SMEs and start-up businesses will operate in the same or complementary sectors of specialization as Thess-INTEC.
Inside the main administration building of the Innovation Park , in addition to the management offices and meeting rooms, there will be available spaces to serve the employees and visitors of the businesses residing in the Park, such as: Restaurant/Café, Wellness Center – Gym, Nursery, Bank, small retail shop.
The Development Company will allocate the plots determined by the urban planning of the Park to large companies and/or institutions/organizations interested in relocating to the Park. The proposed relocation model is a long-term lease of the land (20-50 years) with the provision of surface rights. Interested parties can construct their own buildings, adhering to the regulations and architectural design and landscaping guidelines of the Park.
Συμπληρωματικές Λειτουργικές Μονάδες του Επιχειρηματικού Πάρκου.
Apart from spaces for high-tech and innovation companies, the Park will provide office spaces for other businesses with related activities, primarily in the services sector, including management consulting services – ICT, accounting firms, advertising agencies, other professionals, and more. The Park also plans to allocate space for the creation of a Conference and Exhibition Center, which will primarily focus on hosting corporate – business – technological events through short-term rental agreements.
Furthermore, space is designated for the development and operation of a hotel unit, using the long-term land concession agreement model, as well as space for the development and operation of an educational/recreational theme park, also through the long-term land concession agreement model.
Within the coastal section of the Park, in the recreation and entertainment zone, there are designated spaces for relevant activities, such as dining establishments, coffee shops, retail stores, and areas for social and cultural events, etc.
Συμπληρωματικές Λειτουργικές Μονάδες του Επιχειρηματικού Πάρκου.
The intervention area is organized as an urban unit, with three (3) zoning areas defined, namely “Zone A,” “Zone B,” and “Zone C,” each having specific land-use designations as follows:
⇒ In Zone A (Technological Park Zone), the use of ‘Technopolis – Technological Park’ is permitted.
⇒ In Zone B (Tourism – Leisure Zone), the use of “Tourism – Leisure” is allowed.
⇒ In Zone C (Green Shared Space Zone), which extends along the northern coastal section of the property.
The entire intervention zone is assigned an average building ratio of 0.45, with at least 25% of the land designated for public and communal spaces, including a minimum of 90 acres allocated for public use to accommodate regional-scale needs.
Out of the total area of the property, 31,101.60 m² will be occupied by the technical flood protection works for the area, as determined by the respective Preliminary Hydraulic Flood Protection Study. The total area designated for urban planning is 725,866.78 m². The total area of public spaces amounts to 215,129.21 sq.m., which corresponds to 29.64% of the urban planning area and 28.42% of the property’s total area. If the area occupied by the flood protection works is also included in the public spaces, the total percentage of the property area rises to 32.53%.
According to the Environmental Impact Assessment (EIA), an intervention in the natural topography of the property is proposed, involving the creation of a new terrain defined by the elevation levels of the road network, which will follow the crest of the approved flood protection works and, in any case, will not exceed 4 meters above Mean Sea Level. This approach aims to create suitable ground conditions for the development of building infrastructure, ensure optimal natural drainage, and enhance the area’s protection against potential sea level rise due to climate change.

– Το Επιχειρηματικό Πάρκο πρόκειται να αναπτυχθεί – υλοποιηθεί στο επίπεδο πλήρους λειτουργείας σε δύο Φάσεις:
Phase A: Licensing of the Investment Plan – Implementation of Infrastructure Projects – Operation of Mega Projects
Phase A begins with the completion of the urban planning and licensing procedures of the SP (Science Park), as well as the finalization of its Infrastructure Works Investment Plan. This includes all utility networks and the necessary technical infrastructure across the entire area of the Park, along with the central building complex of the SP, which will host the SP Administration, the SP’s Incubator for Innovative Enterprises, and the companies and research teams – users of the six Mega Projects of Thess-INTEC.
Phase B: Implementation – completion of investment plans across the entire business zone of the Innovation Park.
Phase B of the development and operation of the Park begins with the launch of operations by the first Strategic Tenants of the Park’s facilities. It includes the gradual allocation of Building Blocks for the establishment of technological and business activities throughout the remaining blocks within the Park’s business zone, as well as activities related to Hotel use, a Conference and Exhibition Center, a theme park, and a tourism–recreation area.
Τα Mega-Projects καινοτομίας υψηλής ανάπτυξης.
Thess-INTEC will host high-growth innovation “Mega-Projects” focusing on selected technological and industrial sectors, featuring the following characteristics:
- They offer a value proposition to those industrial, research, and other organizations that have the qualifications and capability to contribute to achieving their goals.
- They focus on specific industrial and technological sectors that are attractive for foreign private investments and aim directly at the development and market promotion of innovative products and services.
- They adopt the “capacity sharing model” for research infrastructures and facilities in order to provide effective responses to “urgent” requests for the initiation of “mega-projects.”
- They provide incentives tailored to the needs of the managers – coordinators of “Mega-Projects.”
Θέσεις στάθμευσης.
The planned parking space is 4,600 spots and is estimated to sufficiently cover the majority of the demand from the approximately 7,000 employees, as well as visitors, in available (vacant) spots or in areas designated exclusively for visitor vehicle parking. Additionally, a restructuring of Thessaloniki’s bus network is required, which is based on the overall rationalization of the network, redefining the routes, improving the characteristics and scheduling of the existing network, where necessary.

